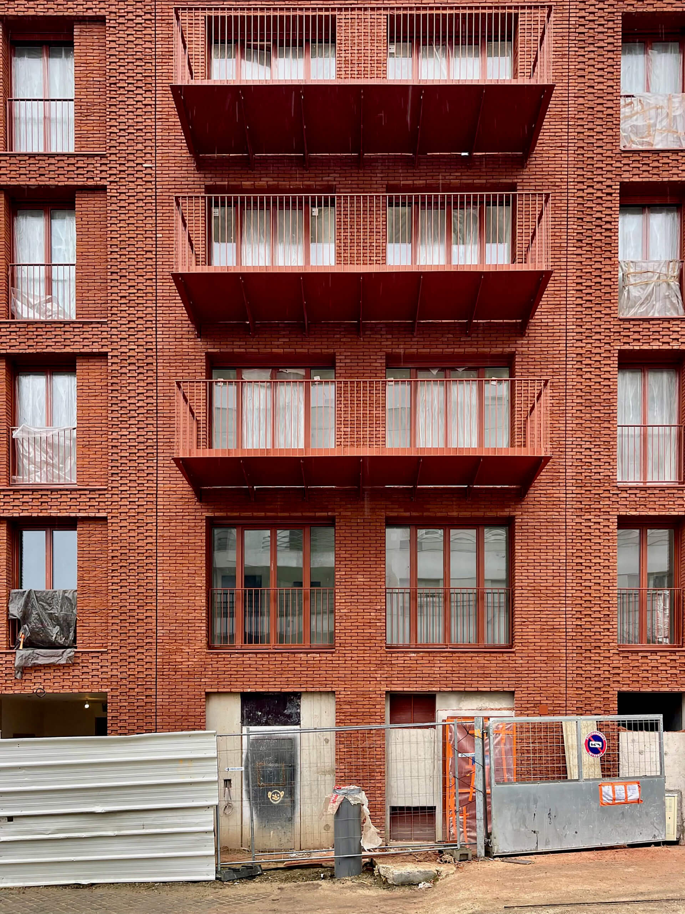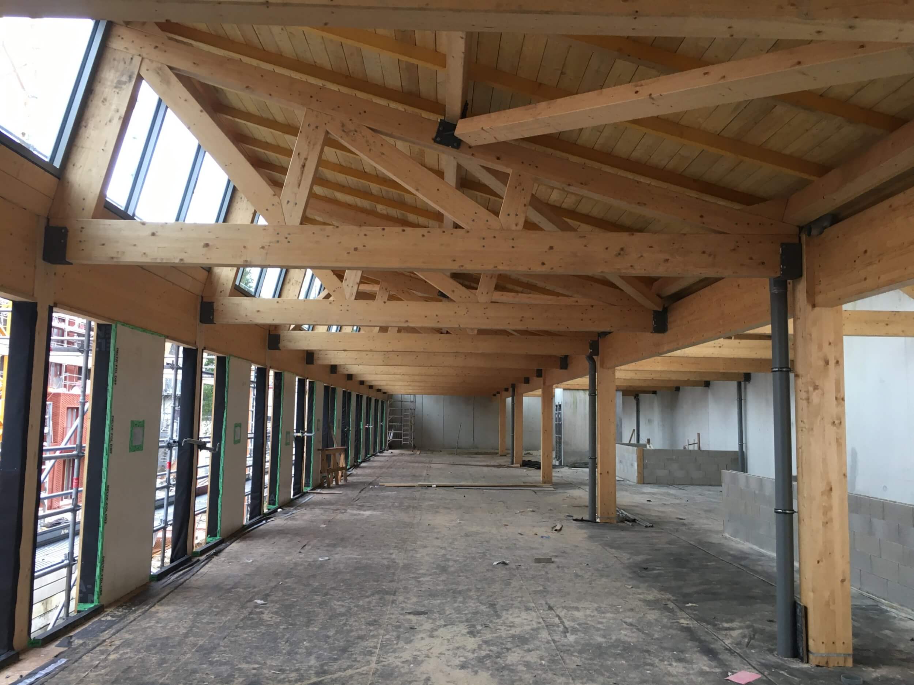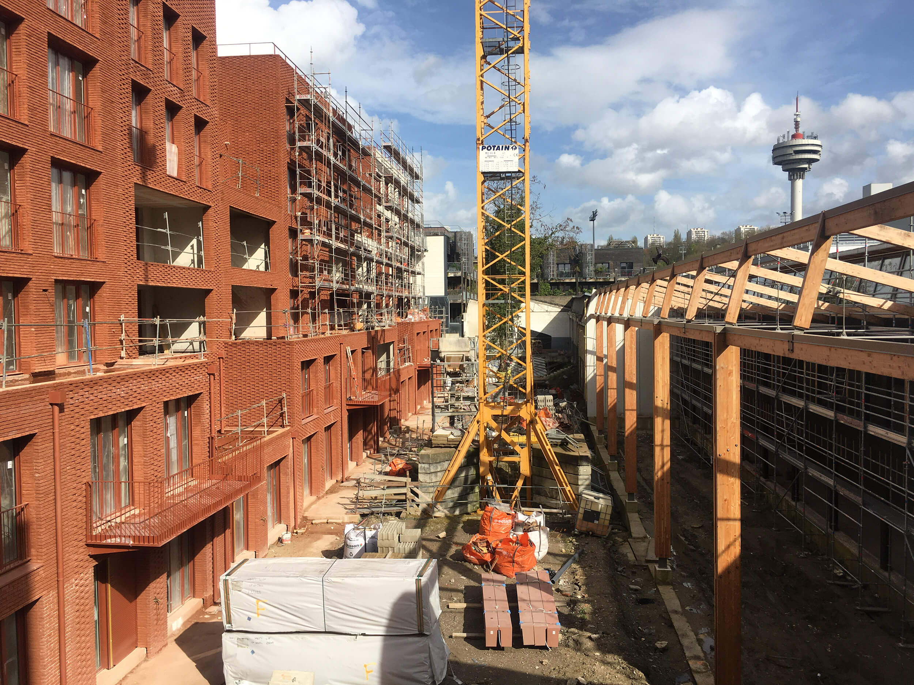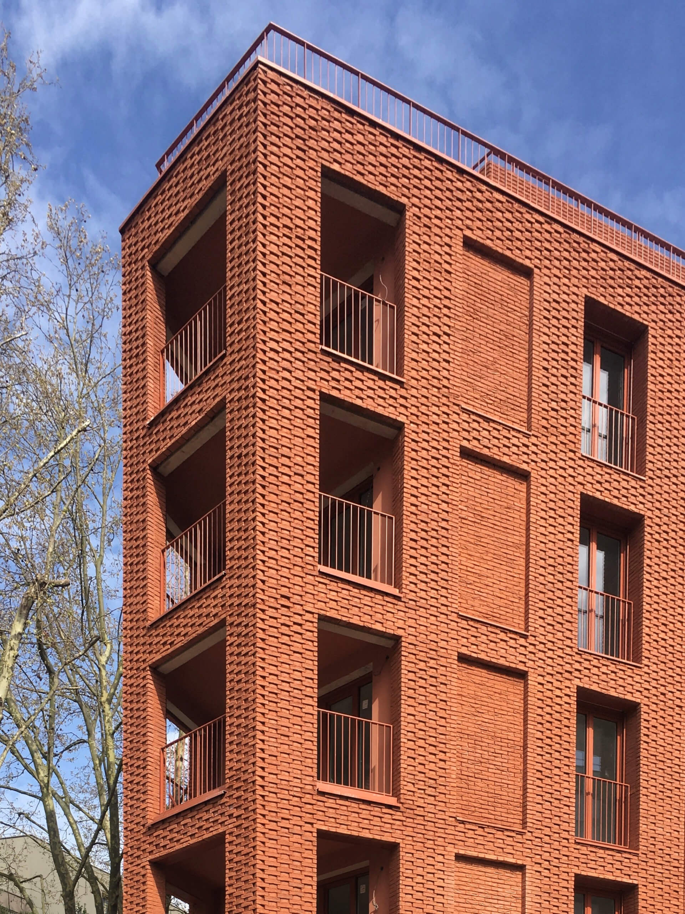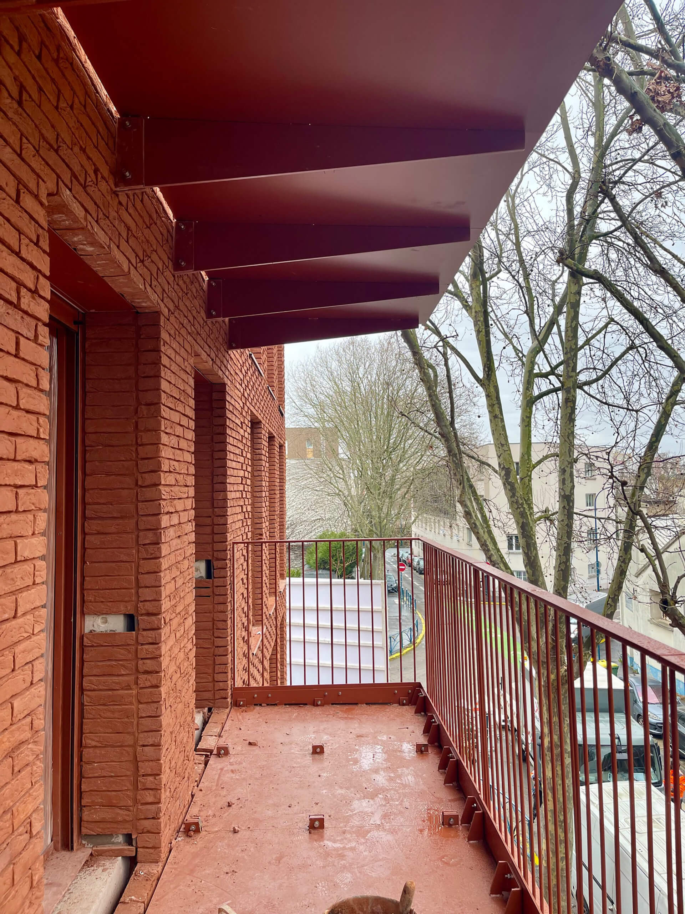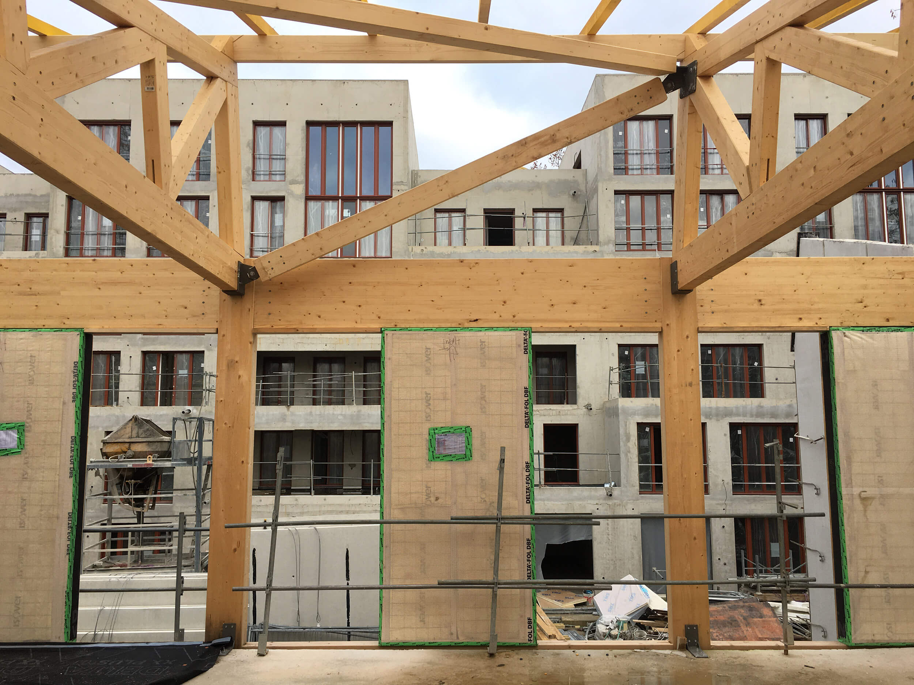MEH
Mixte


Missions DET, VISA, Synthèse, AOR
Programme Logements, bureaux, entrepôt, crèche 50 berceaux, logistique
Surface 7 632 m2
Coût 11 M€
Certification E+/C- (niveau E3/C1 pour les logements, niveau E2/C1 pour les bureaux), Bâtiment biosourcé
Maîtrise d’ouvrage OGIC
Architecte Hardel Le Bihan architectes
Localisation Rue Méhul, Pantin (93)
Livraison 3T 2024
